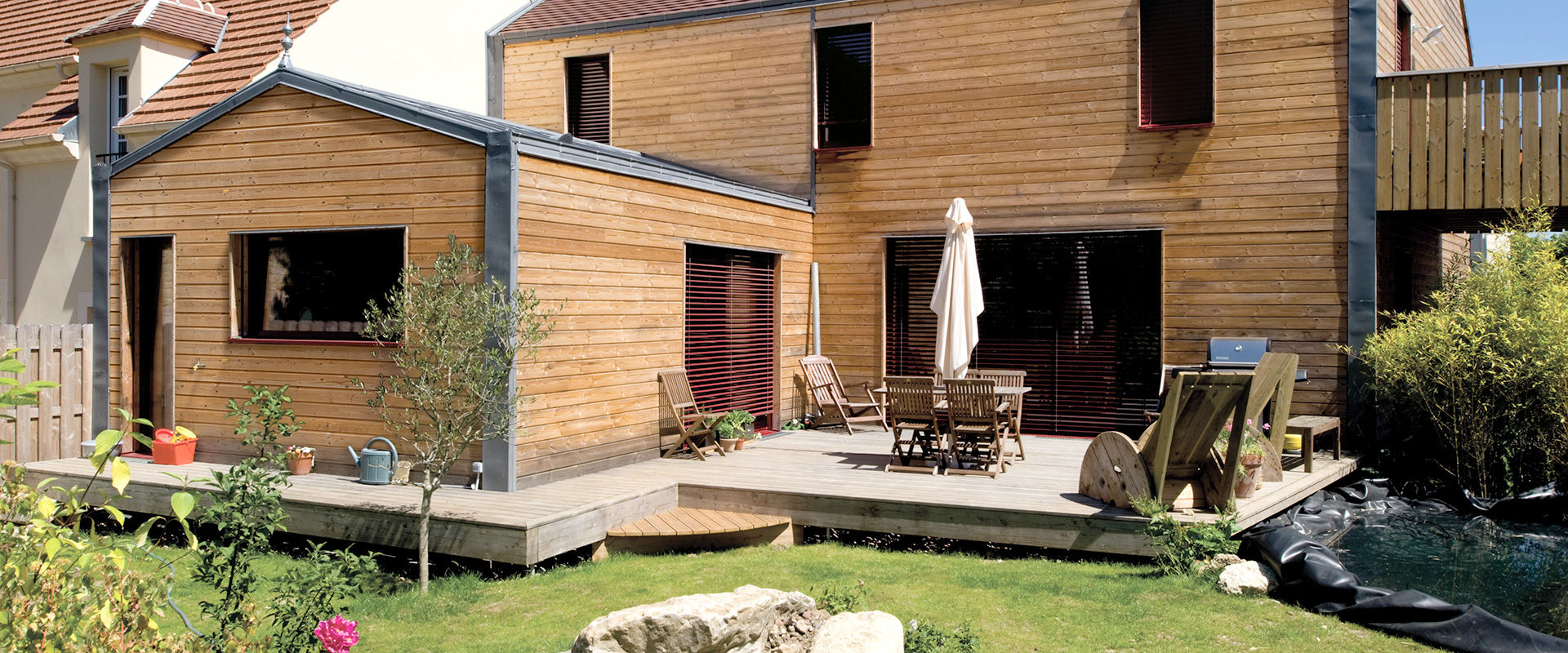- Engineering. Made in Germany.
- SPAX - we care.
The trend towards natural building materials continues unabated. This also applies to the house façade, which receives an aesthetically appealing and ecologically sensible cladding with wood. Wooden façades are usually designed as so-called curtain-type rear-ventilated façades, which are a sensible alternative to bonded thermal insulation composite systems. In the case of a façade, the visible profiled timbers must be screwed to a substructure, which is also predominantly made of wood. The specific choice of screws depends on the type of wood, the profile shape of the timbers and whether visible or invisible screws are used.
What are the challenges for fastening?
As with a pitched roof, the main load on a façade results from wind suction. For the screw connections, this means that they are primarily subjected to tensile loads. Regardless of whether the screw connection is visible or invisible, the screws must be permanently protected against corrosion. For the possibility of disassembly, it is a great advantage of screws compared to nails or staples that they can be loosened again at any time without problems and largely non-destructive for the wood.
What solutions does SPAX offer?
For all conceivable façade fastening requirements, the SPAX façade range made of A2 stainless steel offers the perfect solution in each case. For timber façades with wedge bung profile, the SPAX façade screw with fixing thread and raised countersunk head for visible and non-visible screw fastening is the first choice. The fixing thread ensures a firm and permanent connection of the timbers. For the assembly of floor-ceiling formwork, the SPAX facade screw with CUT point is suitable, also for visible and non-visible screw connections. To connect tongue and groove, SPAX offers the facade screw with very small countersunk head for invisible screw fastening.






